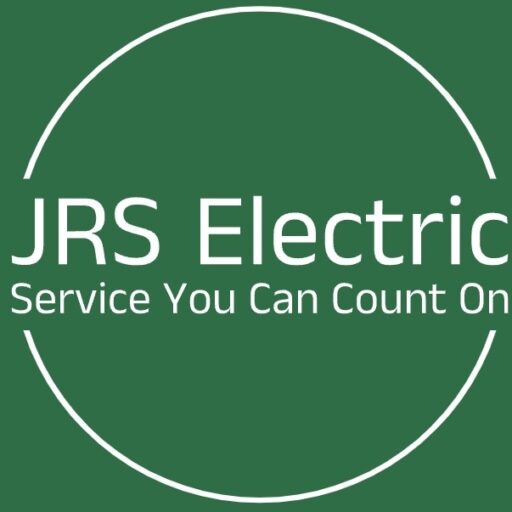Planning electrical layouts for new commercial properties is a key step in setting up a thriving business environment. The right layout makes sure that everything from computers to break room appliances runs smoothly. This isn’t just about having enough power outlets in the right places; it involves creating a safe and efficient space where business can operate without a hitch. Careful planning means thinking about your current needs as well as anticipating what might be needed down the road.
A commercial electrical contractor plays an important role in this process. They bring expertise in designing layouts that are safe, compliant with codes, and capable of handling the demands of a modern business. So, whether you’re setting up a new office in the Bronx or launching a store in Brooklyn, having a professional involved can guide the way to a successful and hassle-free operation.
Assessing Power Requirements
Figuring out what your new commercial property needs in terms of power is like figuring out a recipe before you cook. It’s about knowing what you’ll need now and what you might need later. Start by listing all the equipment and appliances you’ll be using. Do you have plans to install powerful computers or heavy-duty machinery? Each item adds to the total power requirement of your space.
Once you’ve got a list, it’s time to think about how much power each item uses and where it should be distributed. This ensures that your electrical system can handle the load without causing outages or overloading circuits. Here’s how to make sure your planning is spot on:
– Make a list of every device and appliance, along with their power needs.
– Group devices according to areas in the space where they’ll be used most frequently.
– Calculate the total power load and compare it with the capacity of your circuits.
Don’t forget to think ahead. As your business grows, so too might your electrical needs. Leaving room for expansion prevents the need for major rewiring later on. Consider consulting with an electrical contractor. Their experience can help make sure you’re not just meeting the bare minimum but planning for future success.
Designing the Electrical Layout
Once you’ve nailed down the power needs, the next step is to figure out where everything will go. It’s like setting up a home, but for all the power needs in your business. First, determine the best locations for outlets, switches, and lighting. Think about where desks will sit, where foot traffic flows, and where natural light comes in. This ensures that everyone can plug in where they need to and lighting covers all the important areas.
Compliance with local electrical codes is not just a legal requirement; it’s about safety and efficiency. Codes help guide the placement and capacity of electrical systems, making sure everything runs smoothly without risk. It’s a good move to incorporate energy-efficient technology.
Smart systems can reduce energy costs and offer environmentally friendly options. For example, automated lighting systems that adjust based on time of day or occupancy provide convenience and savings.
Safety Considerations
Safety should always be front and center when planning your electrical layout. Grounding and surge protection aren’t just technical terms; they keep your equipment and property safe from unexpected electrical spikes. Picture a lightning strike hitting nearby. Proper grounding sends that energy safely into the earth, away from your valuable assets.
Another big piece of this puzzle is planning for emergencies. Picture this: an unexpected power outage hits your area. Emergency lighting and backup systems kick in, allowing operations to continue safely until regular power is restored. Different work environments might need different standards, so consider what applies to your business space, whether it’s a quiet office environment or a bustling restaurant kitchen.
Working with a Commercial Electrical Contractor
Now, let’s talk about the importance of collaboration. Partnering with a commercial electrical contractor can make the entire process smoother and more efficient. These professionals bring valuable expertise and can guide the planning and installation process effectively. They’ll help design a layout that optimizes your space while remaining economical and future-proof.
The collaboration usually involves several steps. Start with an initial consultation to align on goals and needs. Next comes the design phase, where electricians map out the detailed layout. Once that’s set, installation begins, ensuring everything meets the required standards. Regular maintenance and inspections post-installation help keep the system running optimally and catch any potential issues early.
Bringing Your Vision to Life
Planning the electrical layout for a new commercial property involves several critical stages. From understanding power needs to safety considerations and layout design, every step plays a part in creating a reliable and efficient system. The process might seem complex, but with the right planning and collaboration, your property will be well-equipped to support your business success.
Having professional guidance reassures you that the electrical system can meet current requirements while adapting to future expansions. An expert can provide insights and solutions that make the layout both practical and safe. So, as you plan your next commercial project, consider how an expertly designed electrical system can pave the way for a smooth and successful operation.
Completing an electrical project requires making sure everything runs without a hitch and will continue to meet your needs as your business evolves. Working with the right partner can make all the difference. JRS Electric offers the expertise you need.
Discover how a skilled commercial electrical contractor can enhance your property’s electrical system’s performance and reliability. Plan your next steps with confidence, knowing the right solutions are just a consultation away.

